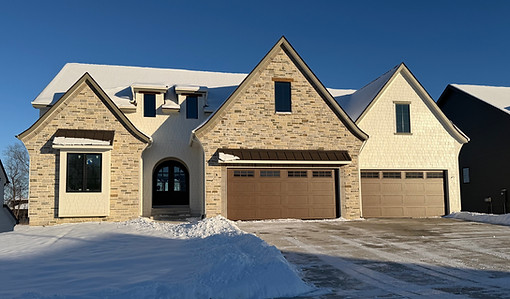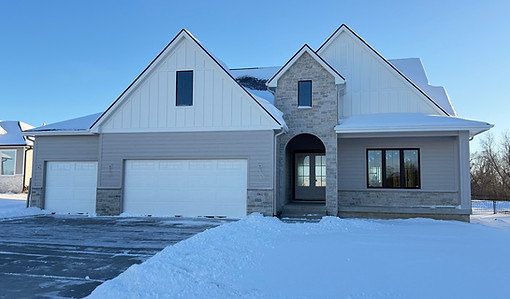
$799,900 | Move in Ready
11265 Twilight Dr, West Des Moines
Est. Completion: Move in Ready
Waukee Schools
Finished Sq. Ft: 3,074
4 Bedrooms
This elegant ranch offers 3,074 finished square feet with 10’ main-level ceilings and 8’ doors. The open-concept design includes two bedrooms on the main level, highlighted by a spacious kitchen with quartz countertops and custom cabinetry. The primary suite features a soaking tub and a tiled shower for a true retreat feel. The lower level adds two bedrooms with 9’ ceilings, a large bar with bar table, custom built-ins, media area and bonus flex room. Exceptional design throughout make this home truly stand out!

Under Construction
$1,349,900 | Under Construction
8027 NW 106th Ct, Johnston
Est. Completion: Spring 2026
Johnston Schools
Finished Sq. Ft: 3,763
4 Bedrooms + Exercise/5th BR
This stunning walkout ranch on a large lot backs to trees and is filled with natural light from its grand arched windows and soaring ceilings. The main level offers an open-concept layout with two luxurious suites, while the lower level includes two additional bedrooms, a flex room, bar, and entertaining space. Elegant details and designer finishes enhance every room, from the custom kitchen and wood-beamed great room to the spa-like primary bath. With a spacious 4-car garage and a pool-ready backyard, this home combines sophistication and function. The setting is truly unmatched!

Under Construction
$949,900 | Under Construction
10622 NW 80th Ave, Johnston
Est. Completion: Spring 2026
Johnston Schools
Finished Sq. Ft: 3,189
4 Bedrooms
This beautifully designed ranch offers 3,189 finished square feet with 10’ ceilings and 8’ doors on the main level. The open-concept layout features two bedrooms, a spacious kitchen with quartz countertops, and custom cabinetry that blends style and function. The primary suite provides a relaxing retreat with a soaking tub and tiled shower. The lower level includes two additional bedrooms with 9’ ceilings, a large bar with bar table, custom built-ins, media area, and versatile flex room. Exceptional craftsmanship and thoughtful design make this home truly remarkable!

Pre Construction
$999,900 | Pre Construction
11295 Brookdale Dr, West Des Moines
Est. Completion: Summer 2026
Waukee Schools
Finished Sq. Ft: 3,380
4 Bedrooms + Office
This beautifully crafted walkout ranch to trees offers 3,380 finished square feet with 10’ ceilings and 8’ doors on the main level. The open-concept design features two bedrooms, an office, and a stunning kitchen with quartz countertops and custom cabinetry. The primary suite provides a relaxing retreat with a soaking tub and tiled shower, while the lower level adds two more bedrooms, 9’ ceilings, a large bar with built-ins, a media area, and a versatile flex room—all showcasing exceptional craftsmanship and thoughtful design.

Pre Construction
$999,900 | Pre Construction
11279 Brookdale Dr, West Des Moines
Est. Completion: Summer 2026
Waukee Schools
Finished Sq. Ft: 3,655
4 Bedrooms + Office
This beautifully crafted walkout two story to trees offers 3,655 finished square feet with 2 story living room. The open-concept design features a stunning kitchen with quartz countertops and custom cabinetry and main floor office. The second floor provides a primary suite with tiled shower and two more suites. The lower level showcases 9’ ceilings, a large bar, a media area, exercise room and fourth bedroom all showcasing exceptional craftsmanship and thoughtful design.

Pre Construction
$824,900 | Pre Construction
11281 Twilight Dr, West Des Moines
Est. Completion: Spring 2026
Waukee Schools
Finished Sq. Ft: 3,074
4 Bedrooms
This exceptional ranch offers 3,074 finished square feet with 10’ ceilings, 8’ doors with expertly curated designer finishes. The main level includes two bedrooms, a gourmet kitchen with quartz countertops, and a primary suite featuring a soaking tub and oversized tiled shower. The lower level adds two additional bedrooms with 9’ ceilings, custom built-ins, a large bar with bar table, and a media room. This home showcases timeless design and thoughtful craftsmanship!
VILLAS

$639,900 | Move In Ready
2646 SE Steele Dr, Waukee
Est. Completion: Move in Ready
Waukee Schools
Finished Sq. Ft: 2,339
This baker plan zero entry walkout ranch boasts large windows and tall ceilings backing to trees. The main floor features two bedrooms, while the lower level includes an additional two bedrooms. The gourmet kitchen boasts an a large walk-in pantry. The home also features lvp floors, built-ins and quartz countertops. The primary bathroom includes tiled shower and floors. There is also a wet bar with full fridge, as well as and irrigation. Too many other notable features to list.

$627,400 | Move in Ready
2642 SE Steele Dr, Waukee
Est. Completion: Move in Ready
Waukee Schools
Finished Sq. Ft: 2,339
This baker plan zero entry daylight ranch boasts large windows and tall ceilings backing to trees. The main floor features two bedrooms, while the lower level includes an additional two bedrooms. The gourmet kitchen boasts an a large walk-in pantry. The home also features lvp floors, built-ins and quartz countertops. The primary bathroom includes tiled shower and floors. There is also a wet bar with full fridge, as well as and irrigation. Too many other notable features to list.

$619,900 | Move in Ready
1350 SE Menlo Dr, Waukee
Est. Completion: Move in Ready
Waukee Schools
Finished Sq. Ft: 2,410
This fairview plan zero entry ranch boasts large windows and tall ceilings backing to trees. The main floor features a primary bedroom, while the lower level includes an additional two bedrooms. The gourmet kitchen boasts an a large walk-in pantry. The home also features lvp floors, built-ins and quartz countertops. The primary bathroom includes tiled shower and floors. There is also a wet bar with full fridge, as well as and irrigation. Too many other notable features to list.

$499,900 | Move in Ready
1360 SE Menlo Dr, Waukee
Lot 36, Maple Grove Place
Est. Completion: Move in Ready
Waukee Schools
Finished Sq. Ft: 1,784
This rose plan slab ranch boasts large windows and tall ceilings, set on a spacious lot with a front porch and covered patio. The main floor features three bedrooms and 2 baths, drop zone lockers and a pass through laundry. The gourmet kitchen boasts a large walk-in pantry with loads of storage. The home also features lvp floors and built-ins in the living room. The primary bathroom includes tiled shower and floors. Too many other notable features to list.





